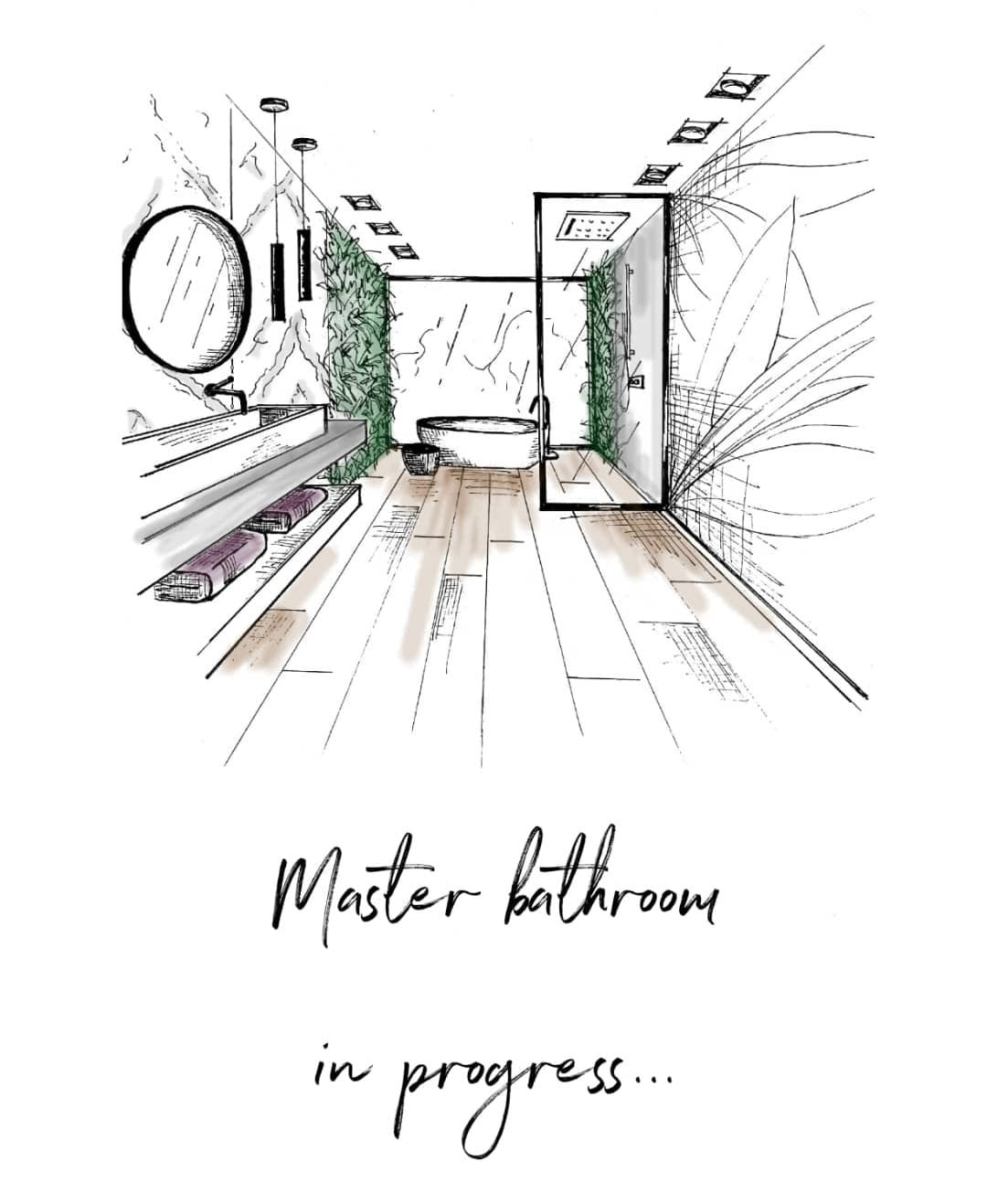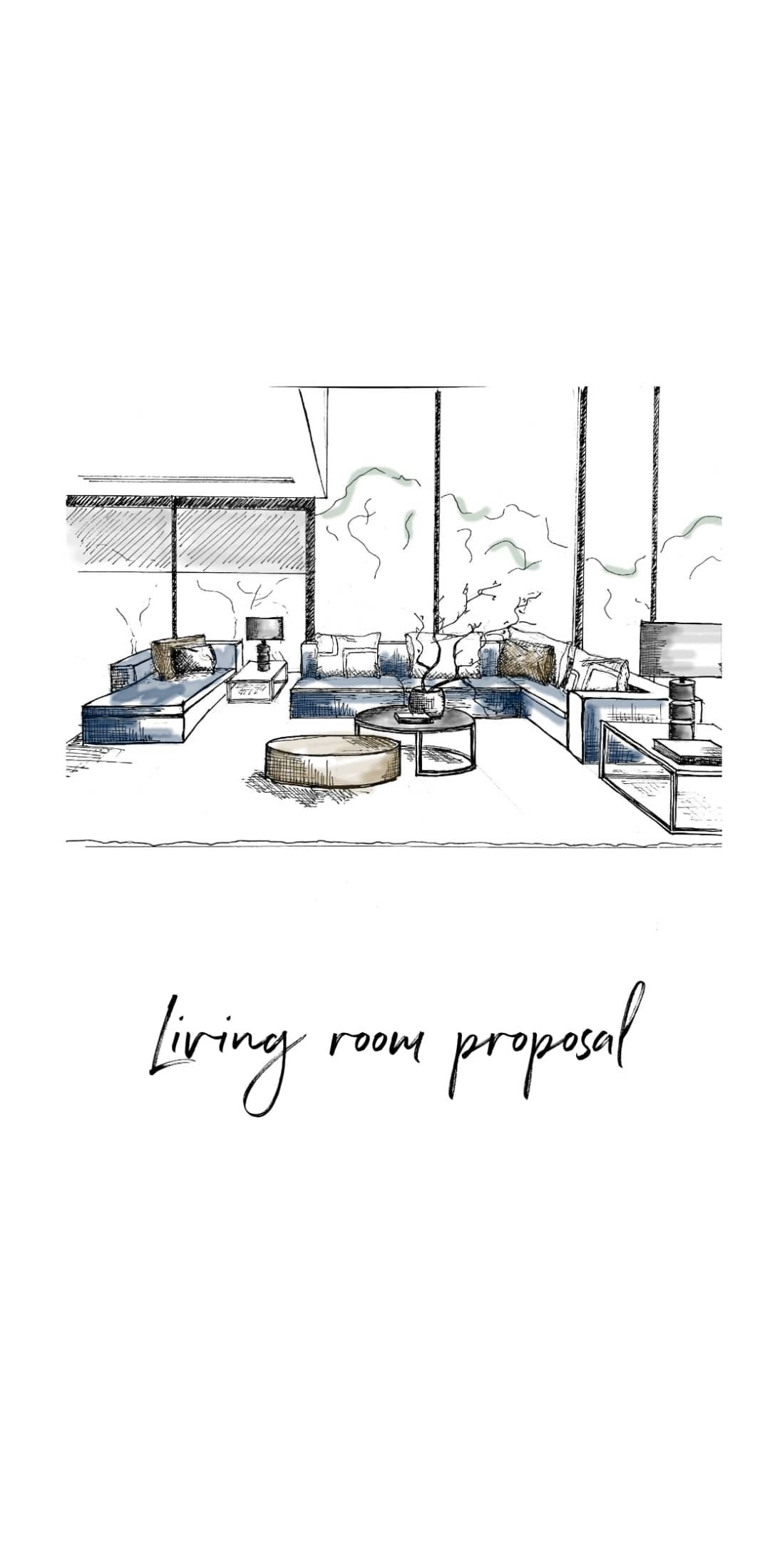
By including these elements in a CAD drawing, a space planner can create a functional, aesthetically pleasing, and ergonomic furniture distribution that meets the needs of the space and its occupants.
Effective space planning is essential in creating functional, aesthetically pleasing environments. It involves strategic placement of elements to ensure a harmonious balance between beauty and utility, optimizing the use of space for efficiency and comfort. This process requires thoughtful consideration of layout, flow, and the specific needs of the users, incorporating principles of design and ergonomics to achieve a cohesive and inviting atmosphere. Proper space planning can transform any area into a well-organized, appealing, and functional space, making it crucial for both residential and commercial interiors.
ACCURATE MEASUREMENTS:
The CAD drawing should accurately reflect the dimensions of the room and all its elements, including doors, windows, walls, and other architectural features. This will ensure that the furniture fits properly and that the overall design is functional.
CLEAR SCALE:
The CAD drawing should be to scale, meaning that each element is proportional to its real-life counterpart. This allows for a more accurate assessment of the space and how the furniture will fit within it.
FUNCIONALITY:
The furniture distribution should be functional, taking into account the intended use of the space and ensuring that there is enough room for people to move around comfortably.
FLOW:
The furniture distribution should also consider the flow of the room, making sure that the furniture arrangement allows for a natural progression from one area to another and doesn’t create any bottlenecks or obstructions.
AESTHETICS:
The furniture distribution should be aesthetically pleasing, with furniture arranged in a harmonious and balanced manner. This can be achieved through the use of symmetry, repetition, and other design principles.
ERGONOMICS:
The furniture distribution should also take into account ergonomics, ensuring that furniture is positioned in a way that promotes comfort and health, such as positioning chairs and desks at the proper height and distance from each other.
FLEXIBILITY:
The furniture distribution should be flexible, allowing for the arrangement to be easily changed if necessary, and taking into account the potential for future changes to the space.


MASTERING SPACE PLANNING:
THE ULTIMATE GUIDE TO FUNCTIONAL AND AESTHETIC INTERIORS
Mastering the art of good space planning is an essential skill that enhances the functionality and aesthetics of any environment. By focusing on the principles outlined in our guide, individuals can create harmonious and efficient spaces that meet the needs of their users. Whether you’re a professional designer or a homeowner looking to improve your living space, understanding the fundamentals of space planning is key to achieving balance and beauty in your interiors. Explore our complete guide for in-depth insights and practical tips on achieving optimal space planning.